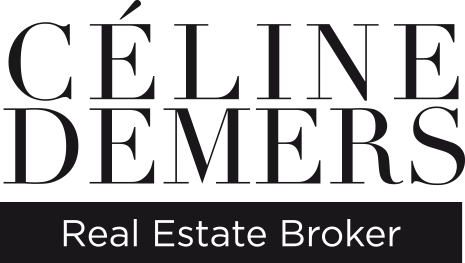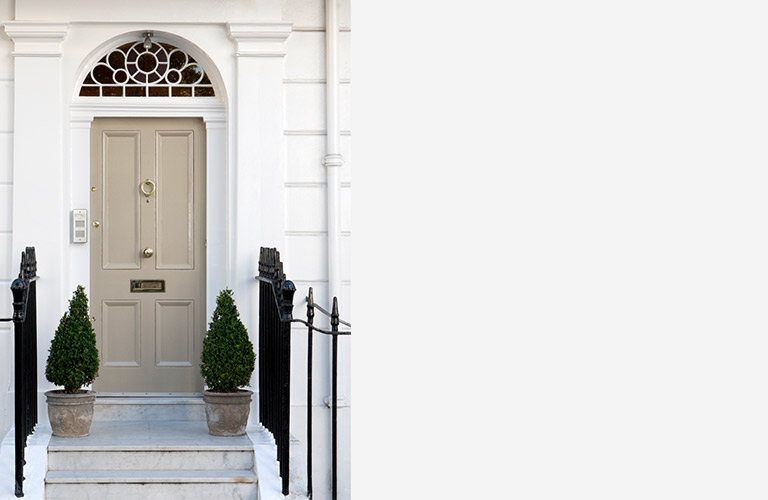Céline Demers
Real estate broker
Sutton immobillia
Office : 514-733-1210
Cellular :
Cellular :
for rent,
MLS
Address
,
Description
Characteristics
| Property Type | Year of construction | ||
| Type of building | Trade possible | ||
| Building dimensions | Certificate of Location | ||
| Living Area | |||
| Lot dimensions | Deed of Sale Signature | ||
| Zoning |
| Pool | |||
| Parking (total) | |||
| Driveway | |||
| Roofing | Garage | ||
| Siding | Lot | ||
| Windows | Topography | ||
| Window Type | Distinctive Features | ||
| Energy/Heating | View | ||
| Basement | Proximity | ||
| Bathroom |
Cookie Notice
We use cookies to give you the best possible experience on our website.
By continuing to browse, you agree to our website’s use of cookies. To learn more click here.




